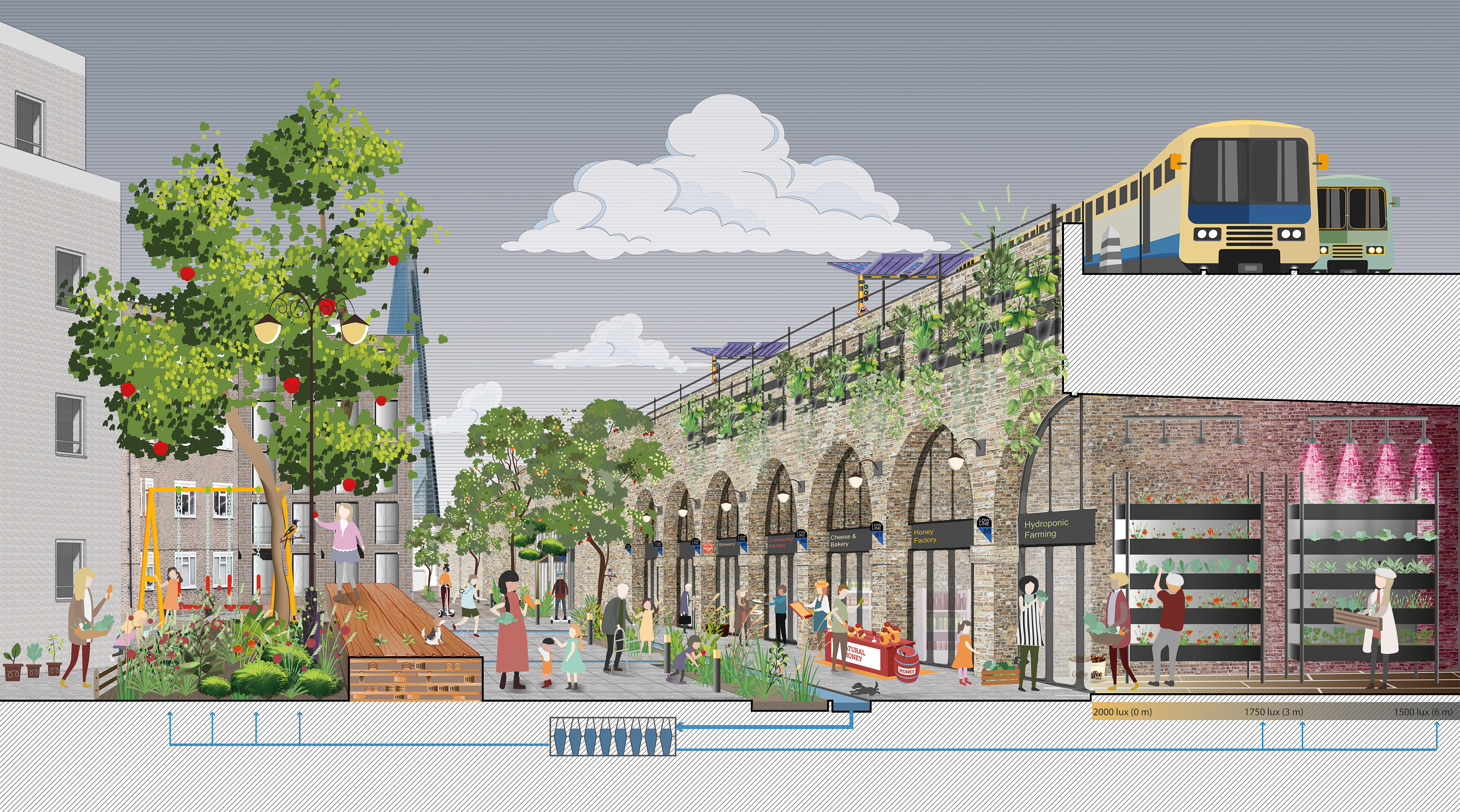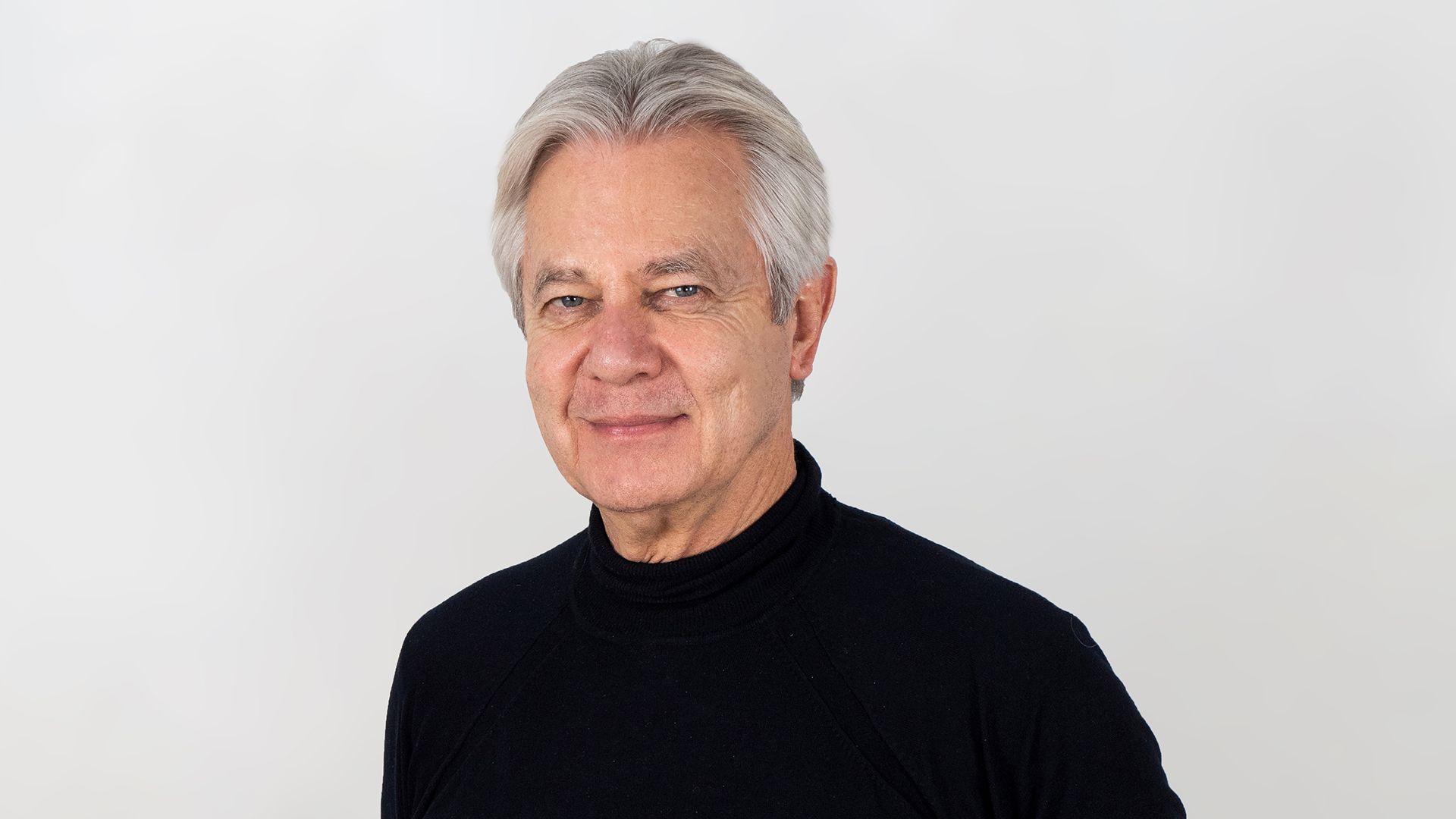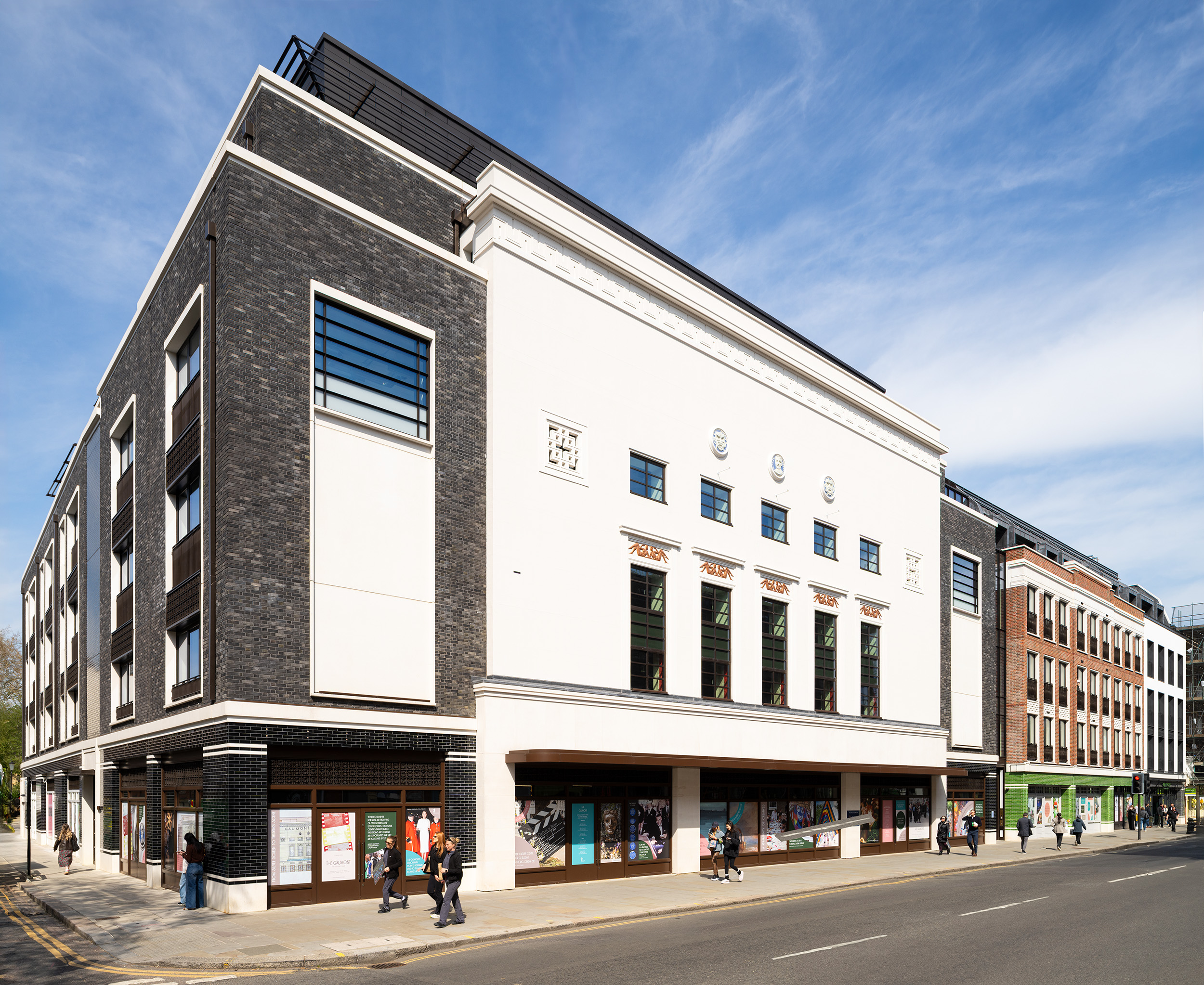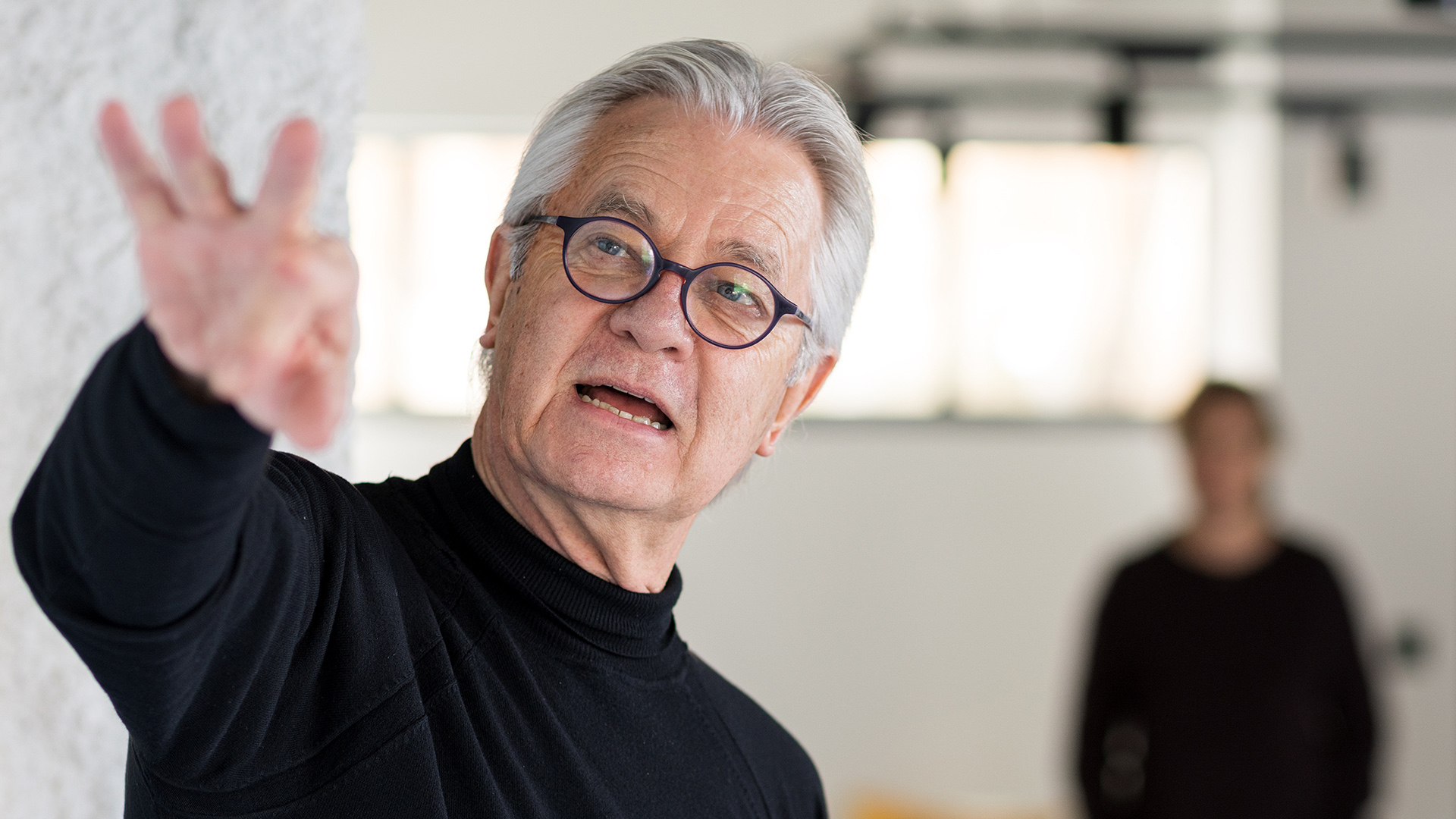Can you tell us a bit about your current role, career so far and what gets you out of bed in the morning?
Pedro: I joined Studio PDP as a partner in 2005. In my role as creative lead in the practice, I have a strong belief in creating value in projects of all scales and believe that the location and context of a building is of paramount importance to arrive at imaginative solutions that are site specific and unique.
My project role primarily involves engagement in early stage work on architectural projects, up to planning consent, as well as leading our urban design portfolio, both locally and internationally.
Significant central London projects include new build prime residential developments in sensitive conservation areas such as the Chelsea Barracks Townhouses in Belgravia, Auriens Later Living on Dovehouse Street in Chelsea and The Lansbury opposite Harrods in Knightsbridge. Of a different scale and purpose are One Church Square and Killynure Green which provide new build intermediate and affordable housing.
Urban design experience includes portfolio advice for a range of sites in Chelsea and an inventive urban strategy for the Low Line Commons in Southwark, to new development initiatives in Doha, Qatar and Punta Colorada, Cuba.
Internally I steer our Design Navigation Unit which manages the design ethos of the practice to ensure clarity and consistency of our output, to facilitate the aspirations of our clients.

Studio PDP
Studio PDP has recently celebrated its 30th birthday. What do you think is the practice’s biggest achievement in that time, and how does it set you up for the next 30 years?
Pedro: The evolution of the practice in responding cautiously but creatively to both positive and negative external factors over the last 30 years, has been a major achievement.
Studio PDP evolved from a focussed architect’s office into a highly creative, multi-disciplinary studio covering Architecture, Urban Design, Sustainability, Interior Design and Building Regulation Principal Designer services.
I believe that this set a framework for the further evolution of the practice over the next 30 years, especially responding to the current unpredictable international volatility.

Preserving heritage while pushing things forward isn’t easy. How do you keep that balance between protecting the past and designing for what’s next?
Pedro:Preserving heritage while pushing things forward is a fantastic challenge and inspires one of our creative strengths.
Working with historical buildings and sites within historical contexts provides a canvas for dynamic architectural dialogues by introducing sensitive contemporary interventions.
We have approached this in different ways on projects by firstly interweaving the contemporary component into the historical fabric, secondly by plugging the contemporary on to the historical component of the development and thirdly to design a contemporary stand-alone building within a historical context.
The challenge is the curation of the architectural dialogue to ensure the mutual enhancement of the existing historical and the deferential contemporary intervention without succumbing to pastiche.
When you design ‘new destinations’ or places where people want to be, what do you think makes a destination truly future-facing, and what are you excited to explore next?
Pedro:There is an increased awareness of the use of space since the pandemic which was beneficial from a design perspective. Public space should be diverse, catering for all age groups and inspire interaction.
The space should also be designed to be flexible to adjust to different users at specific times of the day and night to ensure continued uninterrupted activity over 24 hours.
Animated public space should be introduced into the larger urban context as an extension of private dwelling space. This would be achieved by careful layering from public to semi-public to semi-private to private domains with thresholds enabling a choice of use.
A future aspiration would be to transform existing neglected ‘dead’ spaces within communities into enabling frameworks by connecting them to urban energy zones to create continuous activated urban seams with a sense of place rather than negative urban interruptions.

The Gaumont. Photography by Adam Parker
We’re all living and working in new ways, with more flex or blur between home and office. How is that changing the way you think about space?
Pedro: Most of the points of the previous response are applicable to this question from an external space perspective.
As far as internal space is concerned, and specifically office space, flexibility is the most important aspect. Rather than large corporate floorplates, the design should be driven by a finer grain of units to enable growth and shrinkage without major disruption for either the landlord or tenant.
This has a ripple effect on the reception, common areas and amenities, which should respond appropriately as shared facilities with access accommodating variable working hours.
There’s so much talk about climate-aware design, how do you cut through the noise and actually build a better future?
Pedro: We have embraced the impact and concomitant design directives that climate change present and require.
We engage with our sustainability unit and consultants from the first concept design thoughts to facilitate the unavoidable, architectural conversation between heritage, contemporary architecture and climate change requirements, from the outset.
This ensures that the benefits and bumps are coordinated, managed and incorporated throughout the design process, turning it into an inspirational exercise rather than a hurdle.
A bigger challenge though, is finding a balance between climate change requirements and certain client aspirations, which can be at odds in terms of viability.

